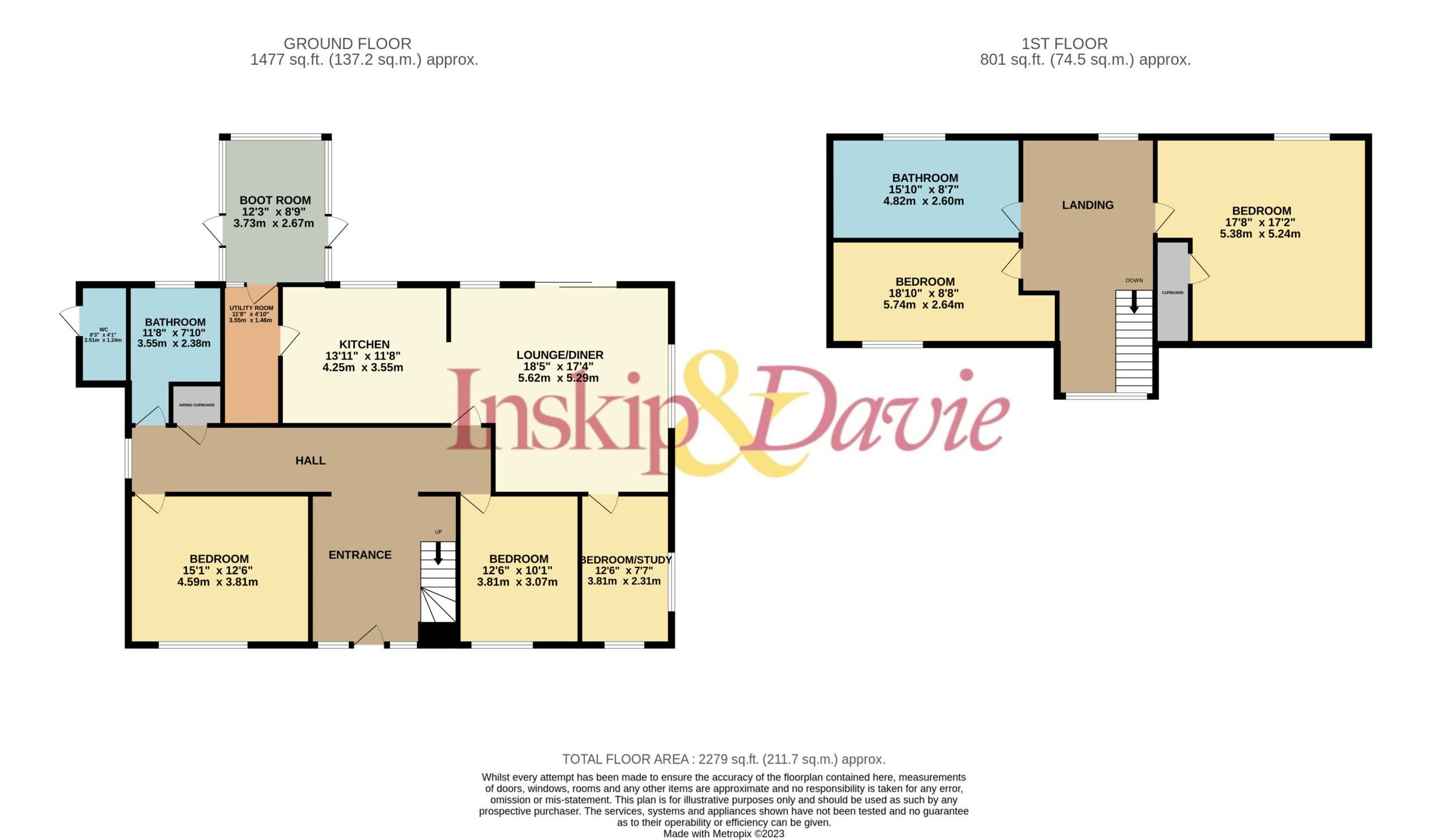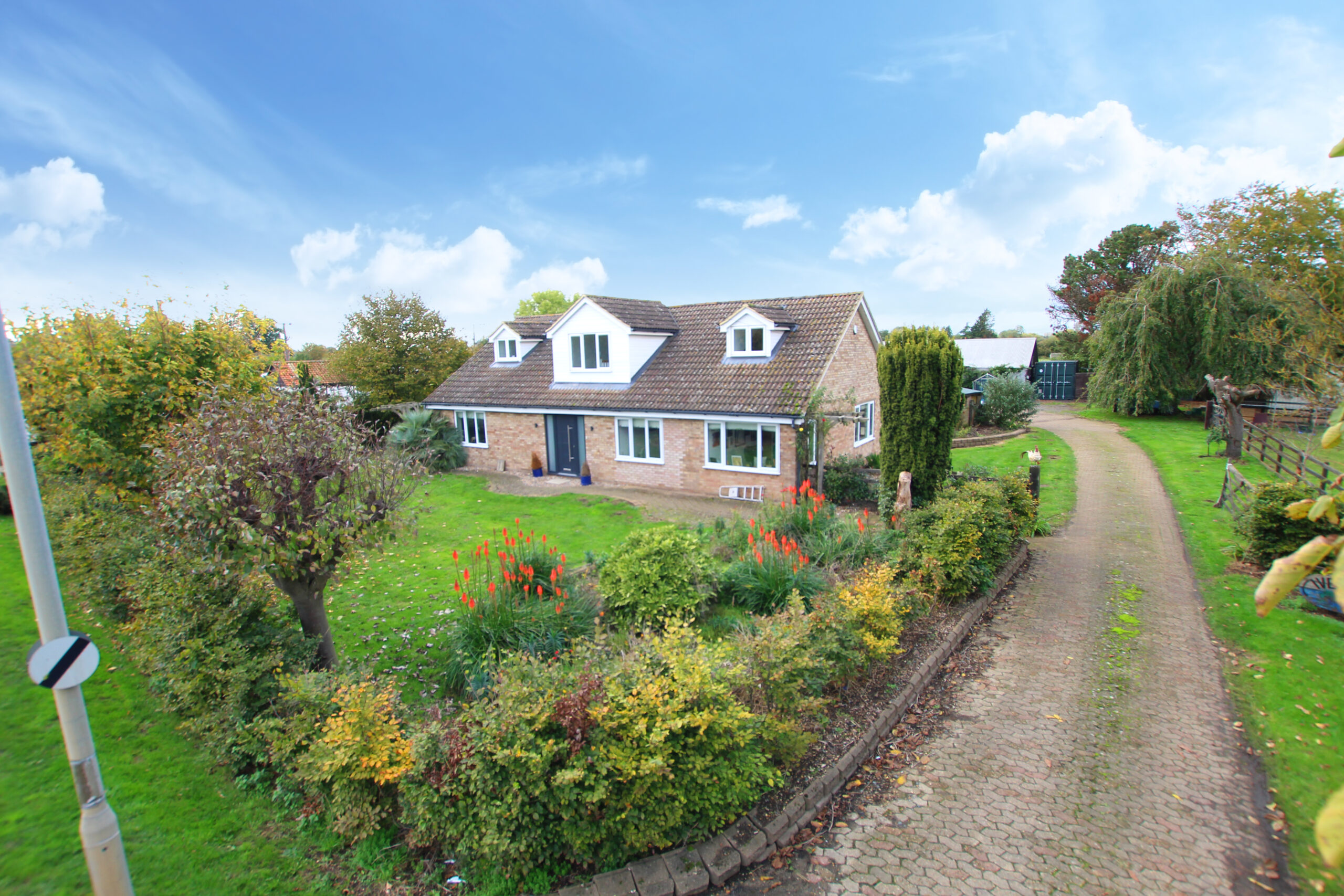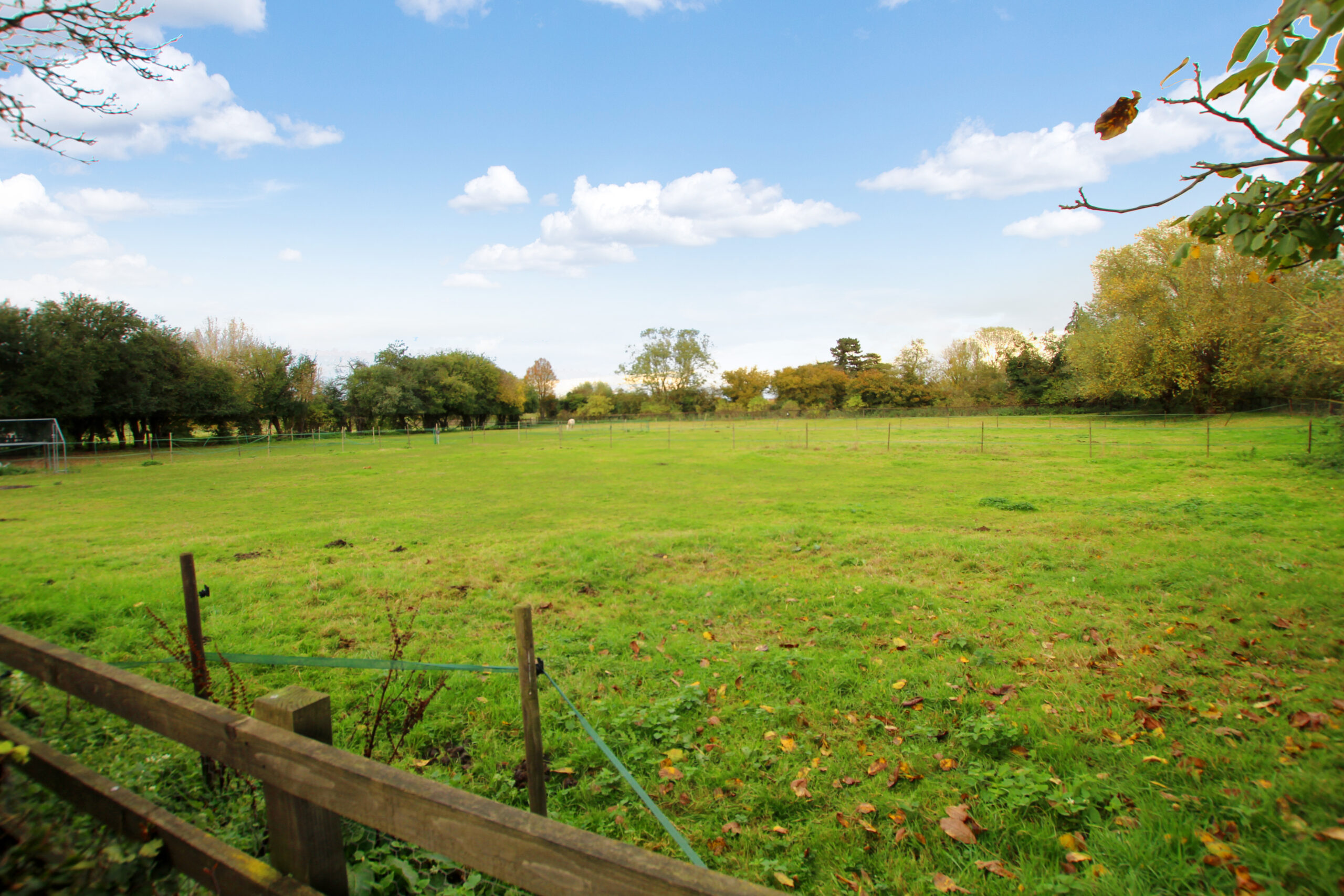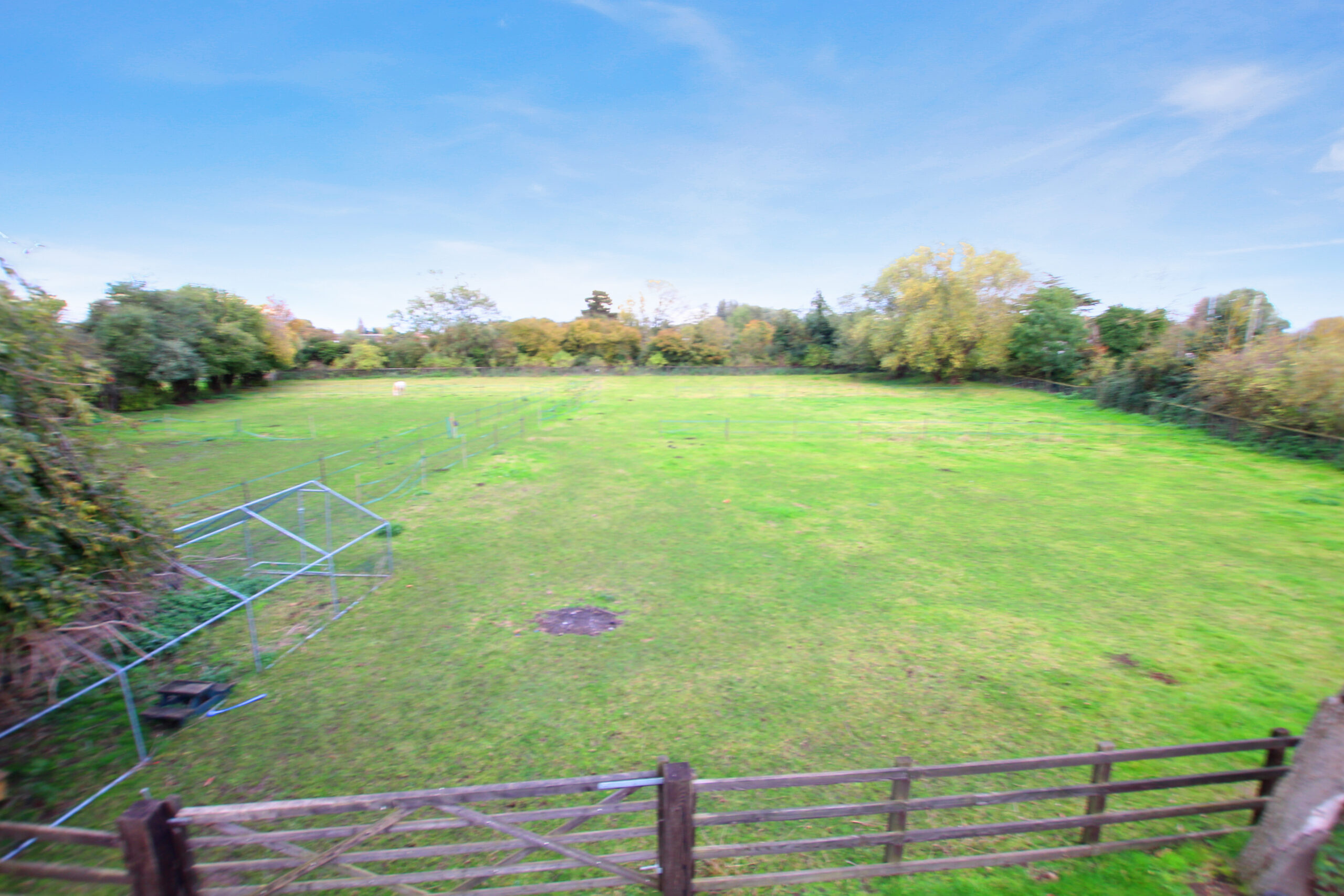Edge of Sandy
Overview
- Updated On:
- June 5, 2024
- 4 Bedrooms
- 2 Bathrooms
- Driveway Garages
Map
Description
Inskip & Davie are proud to offer this recently redesigned and upgraded five-bedroom detached chalet style family home standing on a generous plot approaching 1.5 Acres including an adjoining Paddock area.
Wrap around lawn and side courtyards, entered via a private driveway leading to an extensive turning and parking area with a 45ft wide and 25ft deep open wood framed open fronted Garage providing further parking and containing a Stable area.
Further 20ft X 13ft Stable with enclosed yard area leading onto the main paddocks which approach approximately 1.25 Acres (STS) with the total property plot approaching 1.5 Acres (STS)
Entrance
Composite entrance door to:
Reception Hall 32’ main hall with an 18’ deep X 12’ wide entrance
A generous ‘T’ shaped reception hallway with three double panel radiators, stairs rising to the first floor accommodation, laminated wood effect flooring, open storage area beneath staircase, built-in airing cupboard housing hot water tank, communicating doors to:
Study/Bedroom Five 12’8 X 8’
Entered via the Living Room, a dual aspect room with uPVC double glazed windows to side and front elevations, double panel radiator, laminated wood effect flooring.
Living Room Area 18’8 X 17’9
Dual aspect room with uPVC double glazed window to side elevation, uPVC double glazed window to rear elevation, uPVC double glazed sliding patio door to rear elevation, double panel radiator, laminated wood effect flooring, opening to:
Kitchen/Breakfast Room Area 14’ X 11’8
uPVC double glazed window to rear elevation, double panel radiator, extensive modern fitted kitchen comprising of single drainer enameled sink with mixer tap over, roll top work surfaces, range of base units incorporating 900mm Rangemaster double oven Cooker Range, breakfast bar area, built-in dish washer, free standing stainless steel American style fridge freezer, plus a feature double door pantry unit, tiling to splash areas, matching range of wall mounted units incorporating stainless steel extractor hood, laminated wood effect flooring, door to:
11ft Utility Room
Window and door to attached Boot Room, continued range of base units with roll top work surfaces, plumbing for washing machine, space for tumble dryer, floor standing oil fired boiler.
Boot Room/Rear Porch 12’3 X 9’
Doors to both side elevations, power and light connected.
Bedroom One 15’4 X 12’7
uPVC double glazed window to front elevation, double panel radiator, laminated wood effect flooring.
Bedroom Two 12’7 X 10’1
uPVC double glazed window to front elevation, double panel radiator, laminated wood effect flooring.
Ground Floor Bathroom 8’2 not including door recess X 7’11
uPVC obscure double glazed window to rear elevation, double panel radiator, refitted luxury four piece suite comprising of low level W.C, wash hand basin, panel bath and tiled shower cubicle with Watering Can style shower plus a second rinsing shower and twin sliding screen doors, laminated wood effect flooring.
First Floor
Reading Landing 22’ max X 11’2
A generous dual aspect versatile open landing area with uPVC double glazed windows to front and rear elevations, two double panel radiators, access to eave space, communicating doors to:
Bedroom Three 19’ max including cupboard X 18’ max due to sloping ceilings
Dual aspect room with uPVC double glazed dormer style windows to front and rear elevations, double panel radiators, built-in walk-in cupboard/wardrobe, access to eave space.
Bedroom Four 19’ max X 8’7 max due to sloping ceilings
uPVC double glazed window to front elevation, double panel radiator, access to eave space.
First Floor Shower Room 16’5 max X 8’7 max due to sloping ceilings
uPVC obscure double glazed window to rear elevation, double panel radiator and chrome vertical towel rail/radiator, modern three piece white suite comprising of low level W.C, wash hand basin, 1100mm fully tiled shower cubicle, high gloss floor tiles.
External
Wrap around lawn and side courtyards, entered via a private driveway leading to an extensive turning and parking area.
Double Open Garage/Tack Room/Stable
A 45ft wide and 25ft deep open wood framed Garage providing further parking and containing a stable area.
Detached 20ft X 13ft Stable with enclosed yard area leading onto:
Main Paddocks
Approaching approximately 1.25 Acres (STS) with the total property plot approaching 1.5 Acres (STS)
Council tax band at date of instruction E
Tenure: Freehold
Directions
The property is located on the Moggerhanger Road (still called Bedford Road Sandy) as you leave Sandy and cross over the A1 roundabout. Turn right sign posted for Bedford, there is a farm shop on your left, this property is the second on your right.
Company Disclaimer These property particulars are produced in good faith only as a general guide and do not constitute any part of a contract. Any appliances, heating systems, alarms etc if mentioned have not been tested by Inskip & Davie Ltd.
Payment Calculator
- Principal and Interest
- Property Tax
- HOA fee




