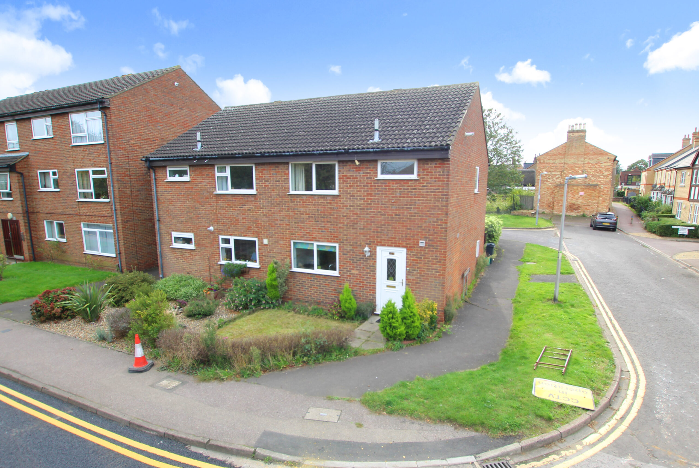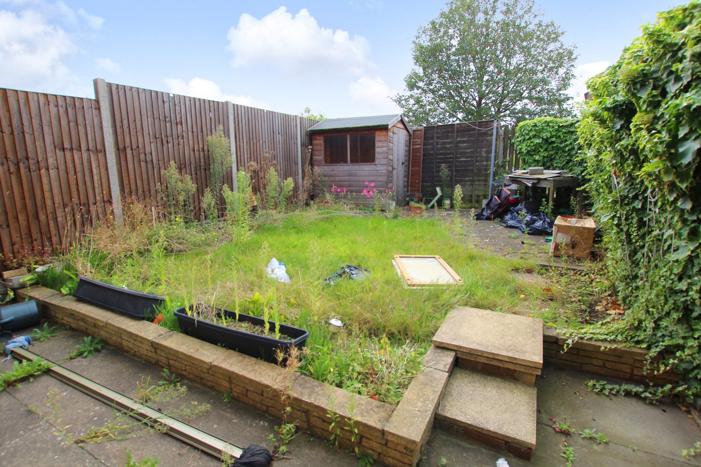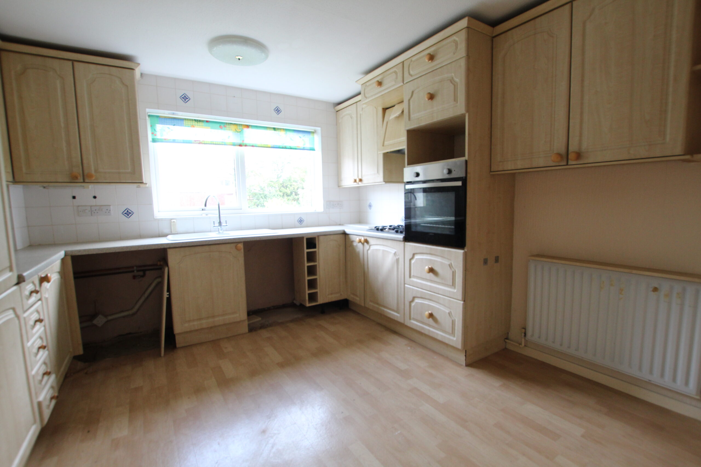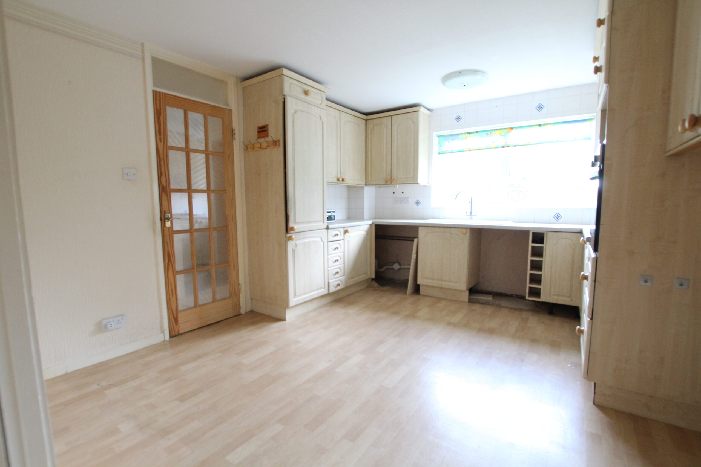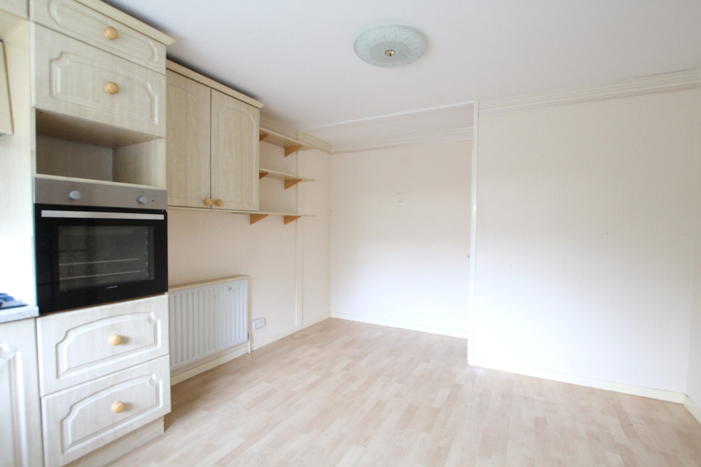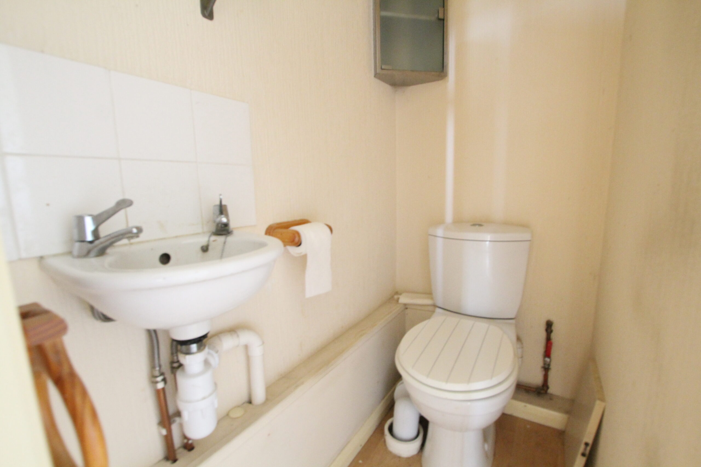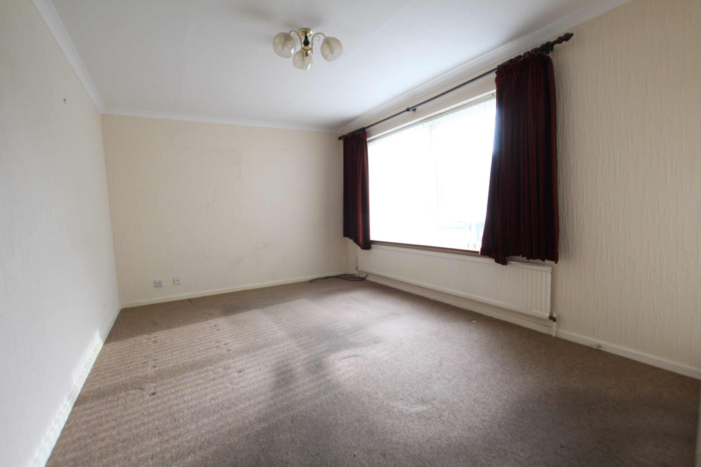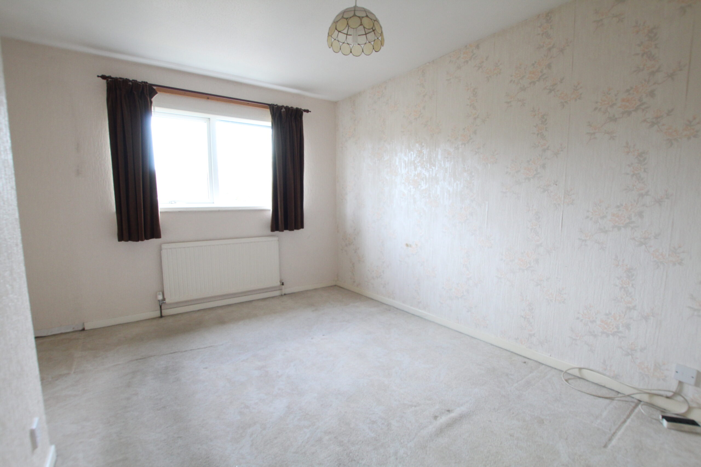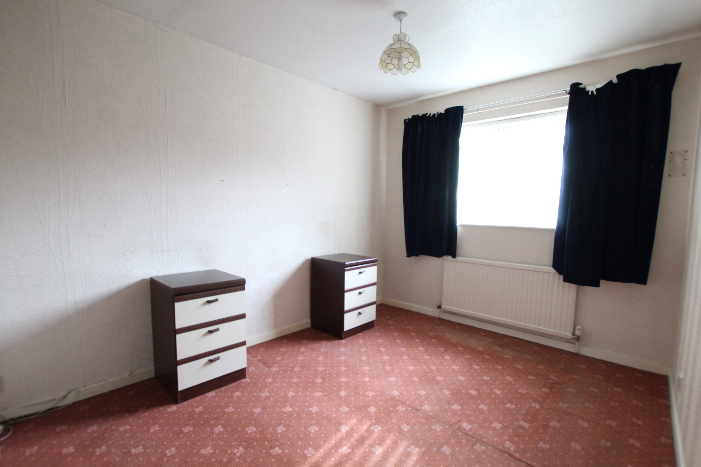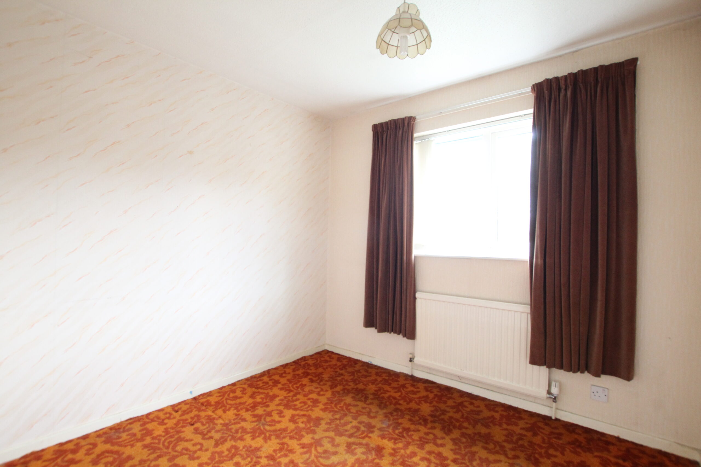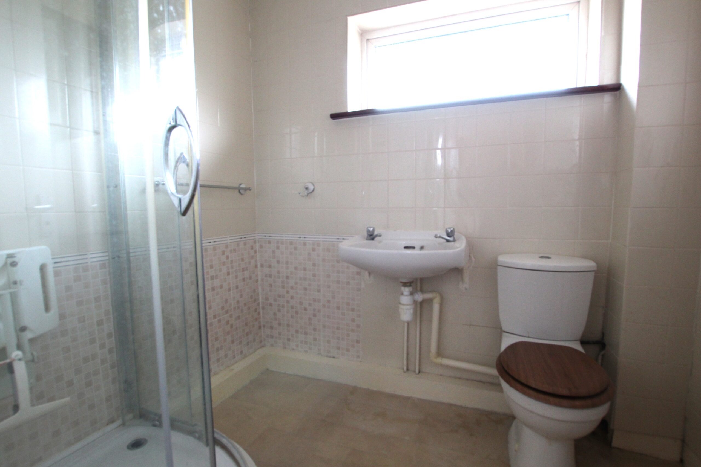Faynes Close Sandy
Overview
- Updated On:
- February 13, 2024
- 3 Bedrooms
- 1 Bathroom
- Off Road Parking Garages
Map
Description
Inskip & Davie are proud to offer this PRICED TO SELL and well-proportioned three DOUBLE bedroom end house located close to the Town Centre and within walking distance of the Train Station. Cloakroom, gas rad central heating, uPVC double glazing plus Parking. Offered with NO UPWARD CHAIN.
Entrance
uPVC double glazed leaded entrance door to:
Entrance
Single panel radiator, stairs rising to first floor, wood effect flooring, built-in storage cupboard, open storage area beneath staircase, communicating doors to:
Cloakroom
Two piece suite comprising of low level W.C, wash hand basin, tiling to splash areas.
Sitting Room 18’2 max X 10’8
uPVC double glazed window to rear elevation, single panel radiator, coving to ceiling, arched recess area, internal door to rear lobby with uPVC double glazed door to rear elevation opening onto garden.
Kitchen/Diner 16’ max X 11’7 max
uPVC double glazed window to front elevation, single panel radiator, fitted kitchen comprising of single drainer sink unit with mixer tap over, roll top work surfaces, range of base units incorporating built-in gas hob and electric oven, plumbing for washing machine, space for fridge, tiling to splash areas, matching range of wall mounted units incorporating extractor hood, built-in pantry cupboard, ideal area for table and chairs.
First Floor
Landing
uPVC double glazed window to side elevation, single panel radiator, built-in airing cupboard housing wall mounted Glow Worm gas boiler and linen shelves, further built-in storage cupboard, access to loft space, communicating doors to:
Bedroom One 13’8 X 10’10 max
uPVC double glazed window to front elevation, single panel radiator.
Bedroom Two 13’4 including wardrobes X 8’10 not including door recess
uPVC double glazed window to rear elevation, single panel radiator, fitted bedroom furniture comprising of wardrobes with rail and shelf fitted, drawer unit and free standing bedside cabinets.
Bedroom Three 9’ X 8’2
uPVC double glazed window to rear elevation, single panel radiator.
Shower Room
Originally a Bathroom now fully tiled with uPVC obscure double glazed window to front elevation, single panel radiator, three piece suite comprising of low level W.C, wash hand basin, fitted corner shower cubicle with curved twin screen doors.
External
Front Garden
Open plan design mainly laid to lawn with pathway and side access gate to rear garden.
Allocated Parking Space
The sellers have informed Inskip & Davie that this is the first space located to rear in a communal parking area.
Rear Garden
Mainly laid to lawn, paved patio, timber garden store/shed, enclosed by 6’ timber panel fencing
Council tax band at date of instruction C
Tenure: freehold
Company Disclaimer These property particulars are produced in good faith only as a general guide and do not constitute any part of a contract. Any appliances, heating systems, alarms etc if mentioned have not been tested by Inskip & Davie Ltd.
Payment Calculator
- Principal and Interest
- Property Tax
- HOA fee


