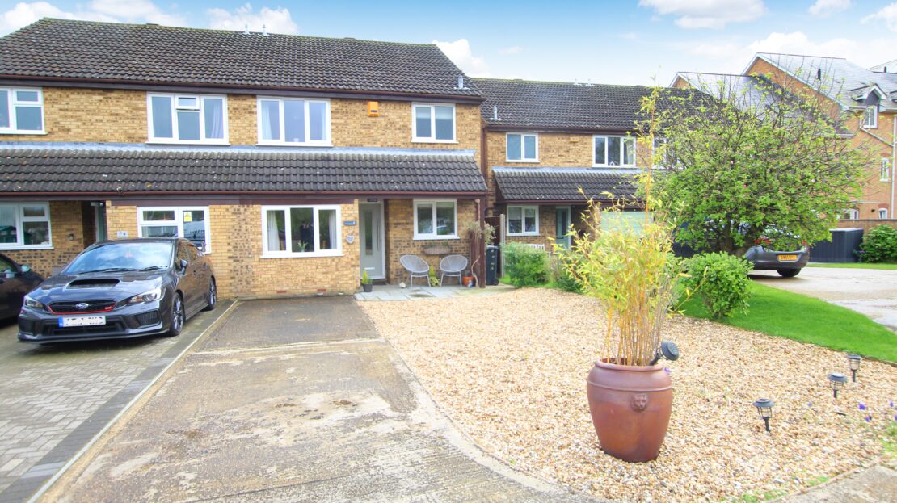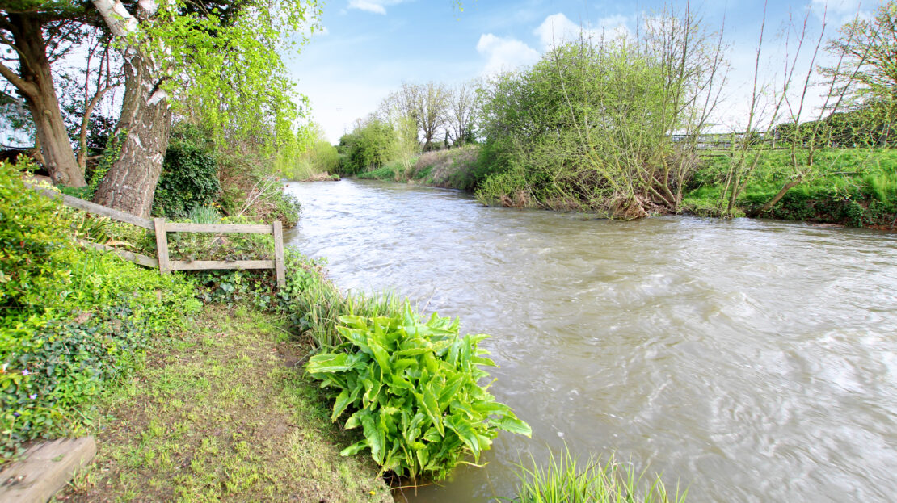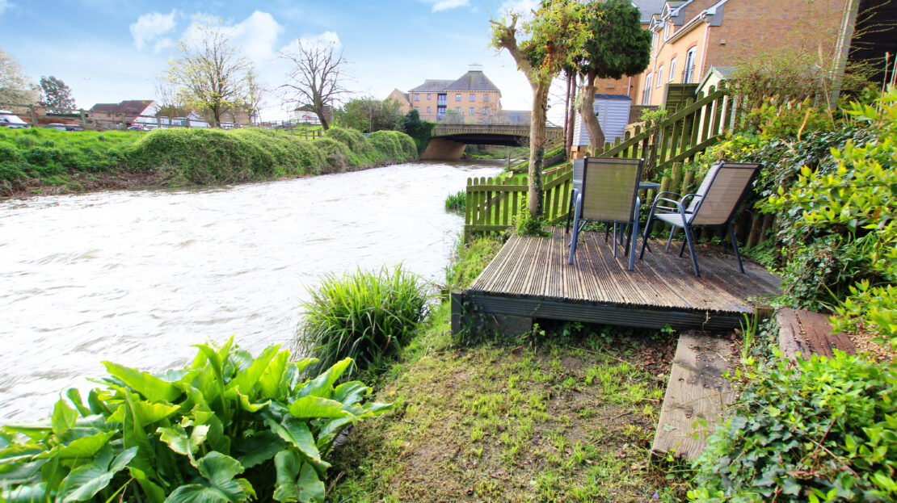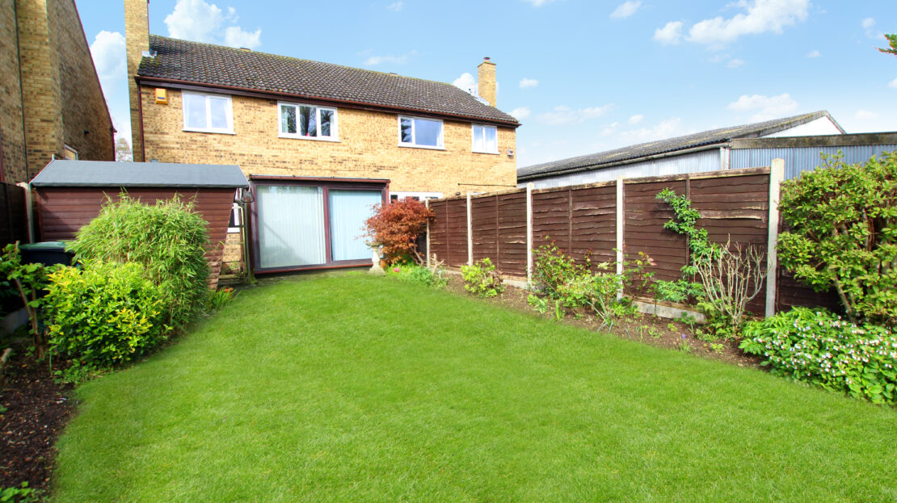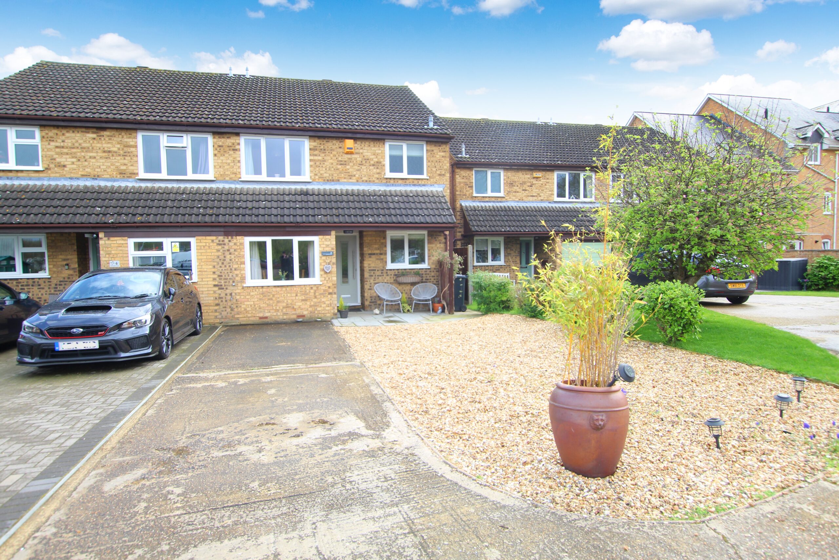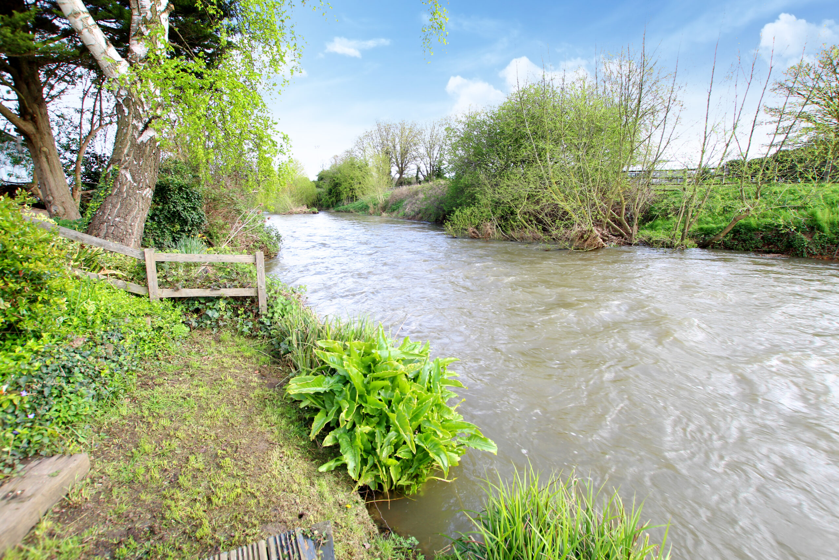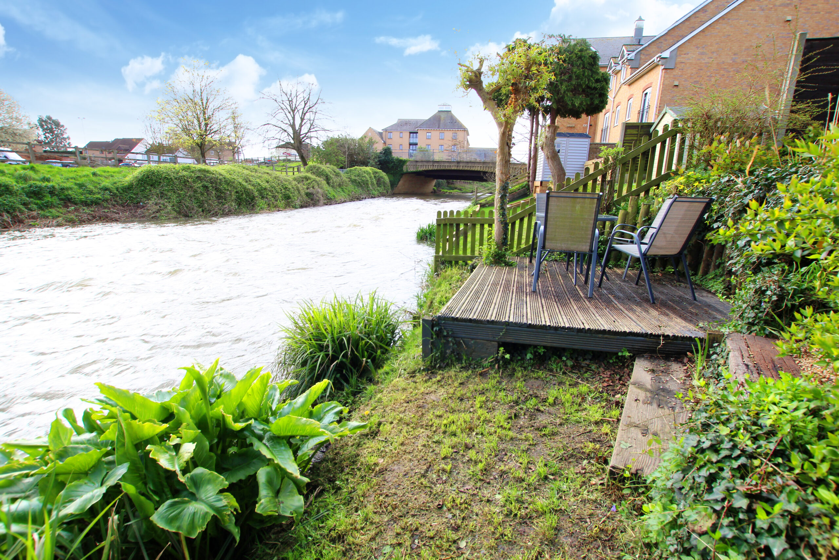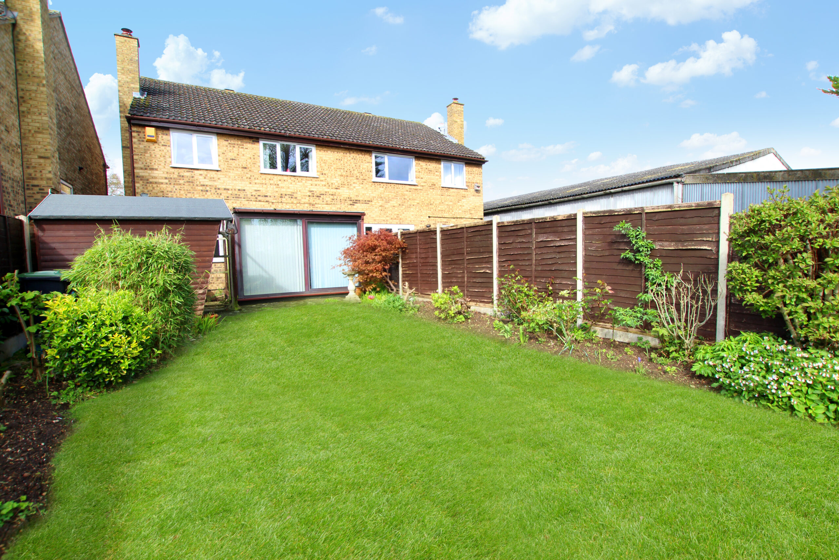Overview
- Updated On:
- 10 July 2024
- 3 Bedrooms
- 2 Bathrooms
- Off Road Parking Garages
Description
Entrance
uPVC double glazed entrance door to:
Entrance Hall
Single panel radiator, dog leg stairs rising to first floor, coving to ceiling, built-in storage cupboard beneath, communicating doors to:
Cloakroom
Single panel radiator, two piece modern white suite comprising of low level W.C, wash hand basin, tiling to splash areas.
Kitchen/Breakfast Room 12’4 X 6’11
uPVC double glazed window to front elevation and uPVC double glazed door to side elevation, single panel radiator, fitted kitchen comprising of single drainer stainless steel sink unit with mixer tap over, roll top work surfaces, range of base units incorporating built-in electric hob and electric oven, built-in dish washer, built-in washing machine, built-in fridge, built-in freezer, tiling to splash areas, matching range of wall mounted units incorporating stainless steel extractor hood, breakfast bar.
Dining Room 15’2 X 7’2
uPVC double glazed window to front elevation, single panel radiator, coving to ceiling.
Sitting Room 18’4 X 15’7 max reducing to 11’6
L-shape room with uPVC double glazed window to rear elevation and sliding door to conservatory, two single panel radiators, coving to ceiling.
Conservatory 11′ X 7’11
uPVC wood effect double glazed conservatory/garden room, uPVC wood effect double glazed sliding door to rear elevation to garden, double panel radiator.
First Floor
Landing
uPVC obscure double glazed window to side elevation at half landing, built-in airing cupboard housing wall mounted boiler, access to loft space, communicating doors to:
Master Bedroom 15’8 reducing to 8’6 X 11’1 reducing to 7’11
uPVC double glazed window to front elevation, single panel radiator, coving to ceiling, door to:
En-suite
Single panel radiator, white suite comprising of low level W.C and wash hand basin set into vanity unit and fully tiled shower cubicle, extractor fan.
Bedroom Two 10’11 X 9’7
uPVC double glazed window to front elevation, single panel radiator, coving to ceiling.
Bedroom Three 11’8 X 7′
uPVC double glazed window to rear elevation, single panel radiator, coving to ceiling.
Family Bathroom
uPVC obscure double glazed window to front elevation, chrome vertical towel rail/radiator, three piece suite comprising of low level W.C, wash hand basin, panel bath, tiling to splash areas.
External
Driveway
Private driveway providing off road parking.
Rear Garden
Mainly laid to lawn, paved patio, timber garden store/shed, enclosed by 6′ timber panel fencing,
steps descending down to the river bank of the River Ivel, enjoying a stunning setting.
Council tax band at date of instruction: D
Tenure: Freehold.
There is a shared annual service charge (tbc) that covers the collection of wastewater and sewage from an underground collection tank.
Biggleswade
Biggleswade is a thriving popular market town set on the banks of the River Ivel about 12 miles from Bedford and 20 miles from Cambridge. It boasts easy access to the A1(M) and the national motorway network and is convenient for access to Letchworth, Stevenage, and Hatfield home to a variety of major employers in the area. The town has increased in size over recent years resulting in more amenities including a vibrant retail park to the southern edge.
Biggleswade is perfectly located with easy access for the London commuter, the town has a railway station just a short walk from the centre and offers fast train services into London King’s Cross in about 35 minutes. Thameslink also offers services through to Horsham via London St Pancras, London Bridge and Gatwick Airport.
Biggleswade offers Pre-schools, Lower School, Primary Schools plus an Upper School.
Ryan Inskip & Daniel Davie have a combined 40 years’ experience valuing, marketing, and selling homes throughout Bedfordshire. Accompanied by unprecedented local knowledge, they are always available to answer questions and offer completely FREE market appraisals.
Simply call to book your no obligation detailed property appraisal today.
Opening Times
Monday to Friday: 9am – 5pm
Saturday: 9am – 4pm
Sunday: Closed
Inskip & Davie: The Service You Deserve from The Team You Can Trust
Company Disclaimer: Inskip & Davie give notice that (i) they have no authority to make or give representations or warranties in relation to the property. These particulars do not form part of any offer or contract and must not be relied upon as statements or representations of fact. (ii) Any areas, distances or measurements are approximate. The text, photographs and plans are for guidance only and are not necessarily comprehensive. It should not be assumed that the property has all the necessary planning, building regulations or other consents and Inskip & Davie have not tested any services, equipment, or facilities. Purchasers must satisfy themselves by inspection or otherwise. (iii) In accordance with the consumer protection from unfair trading regulations, please note that the working condition of these services, or kitchen appliances has not been checked by the Agents but at the time of taking particulars we were informed that all were in working order. Please also note that current government legislation demands that as selling agents for this property, Inskip & Davie require written evidence of the origin/source of finance for funding for any prospective purchaser wishing to purchase this property. This confirmation shall be required prior to the vendor entering any contract of sale and our instructions from the vendor are to this effect.
Under Section 21 of the Estate Agents Act 1979 (declaration of interest) we have a duty to inform potential purchasers of this property that the sellers are related to an employee of Inskip and Davie.

- Principal and Interest
- Property Tax
- HOA fee

