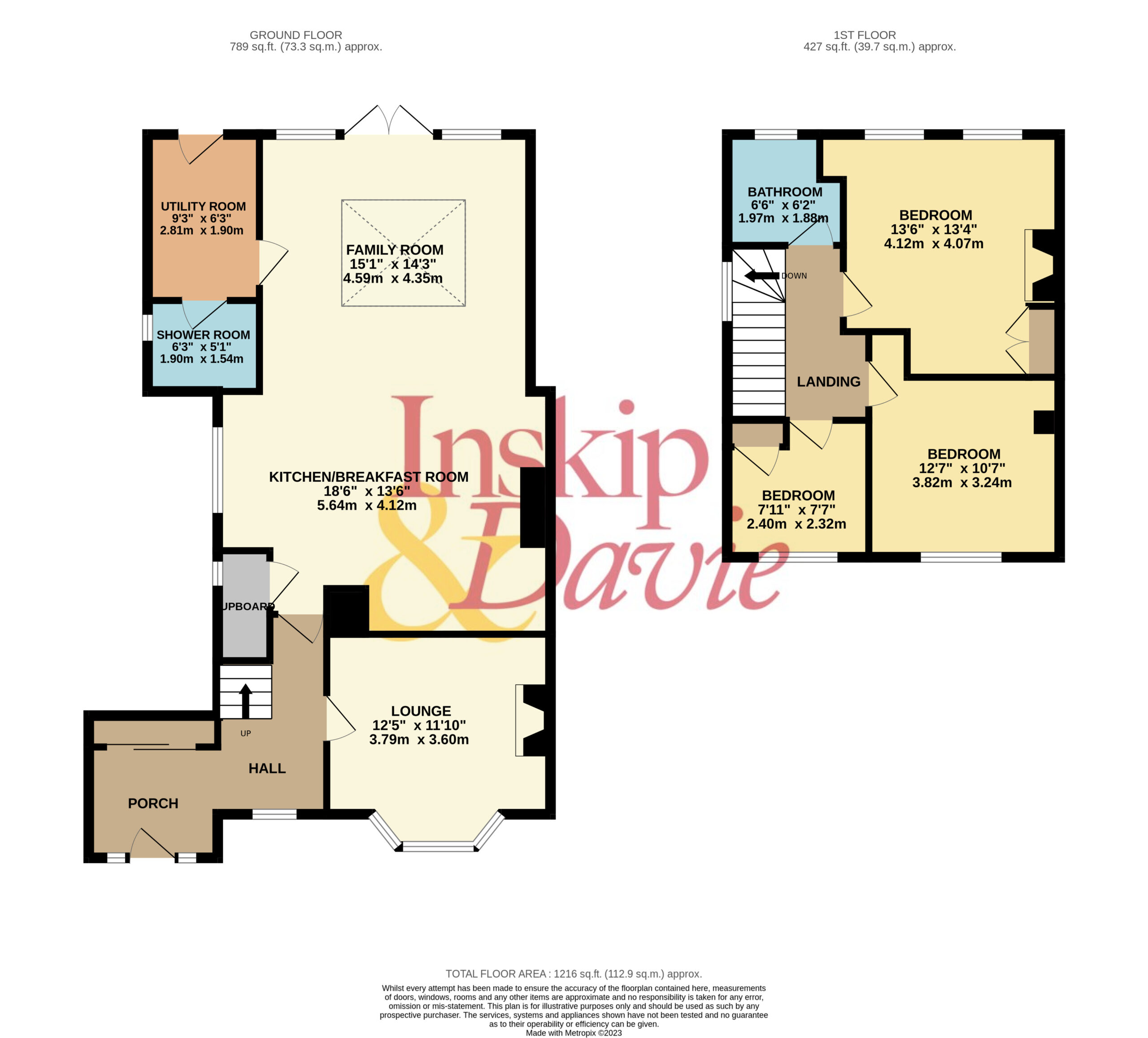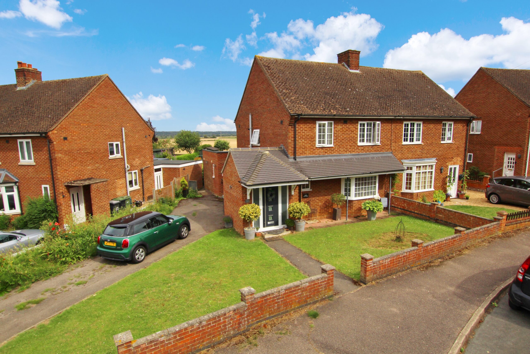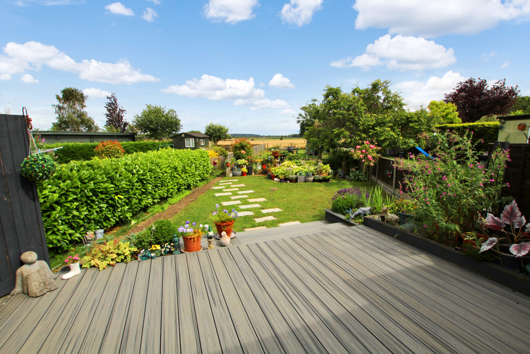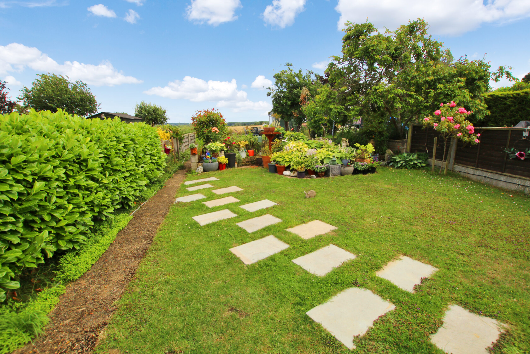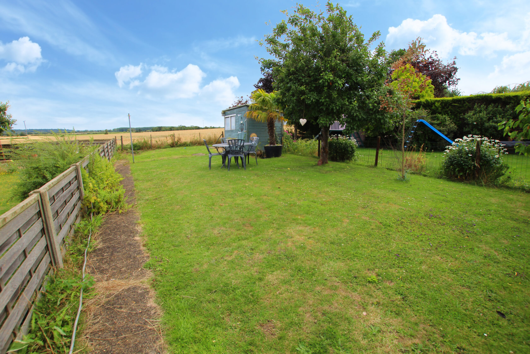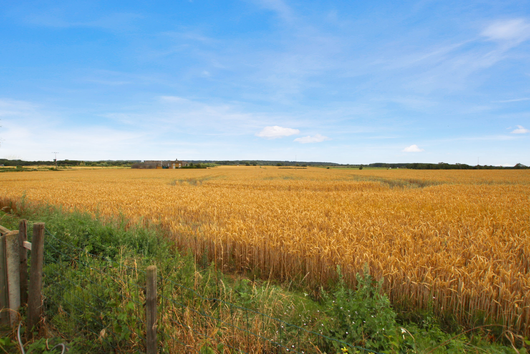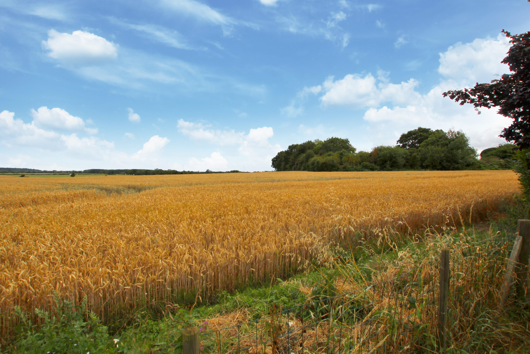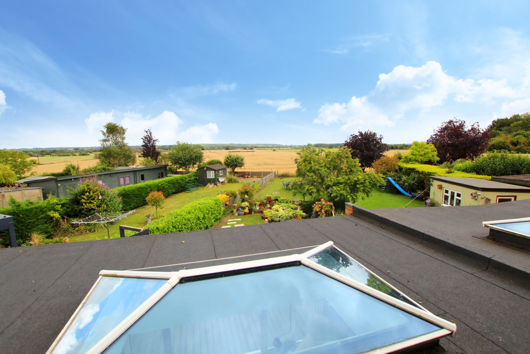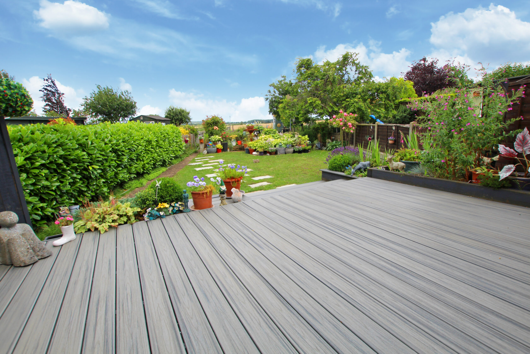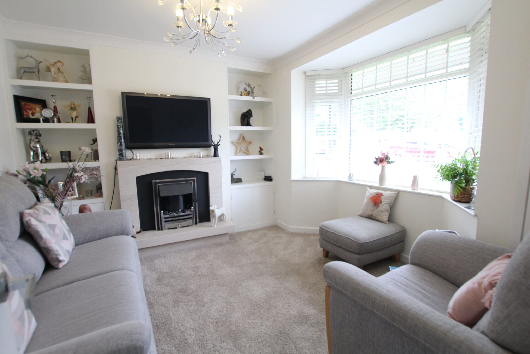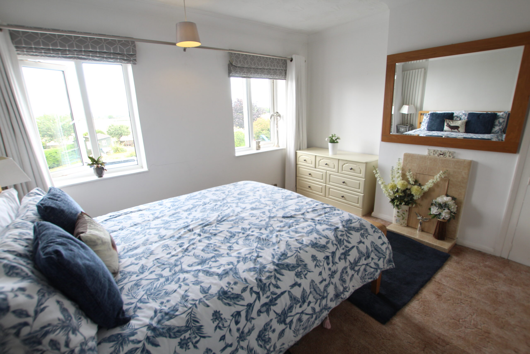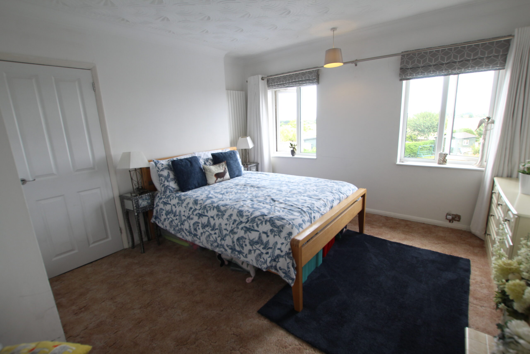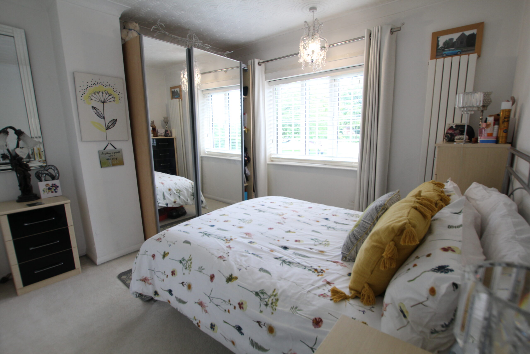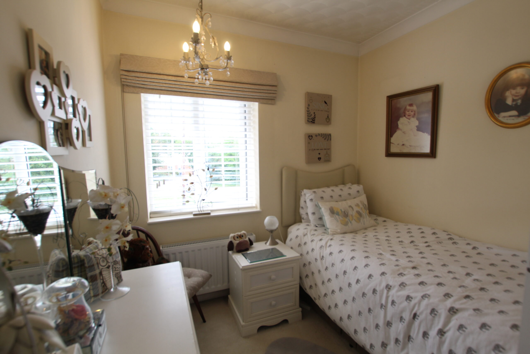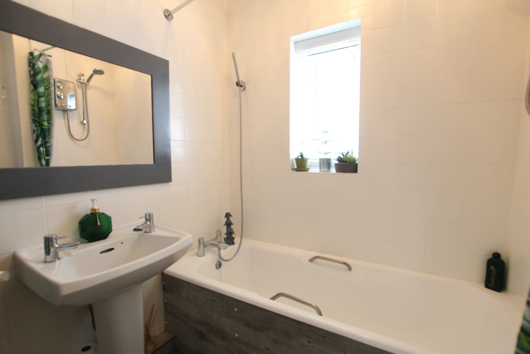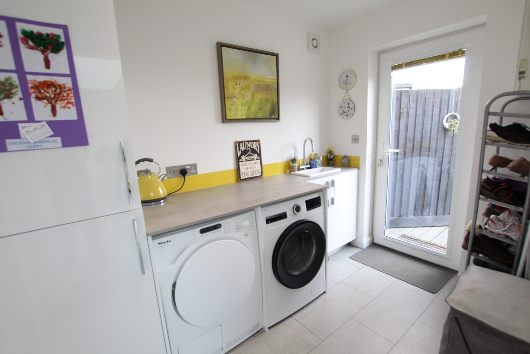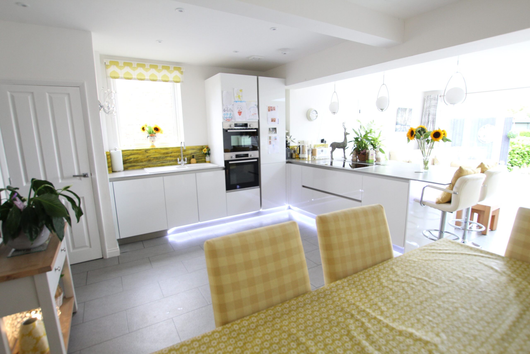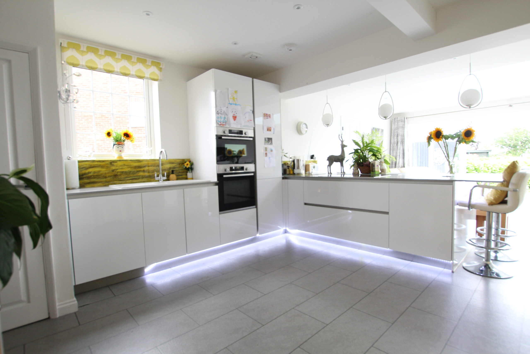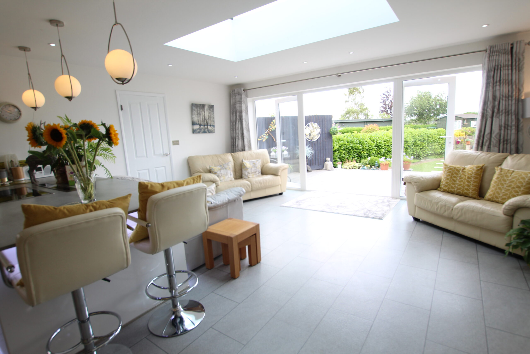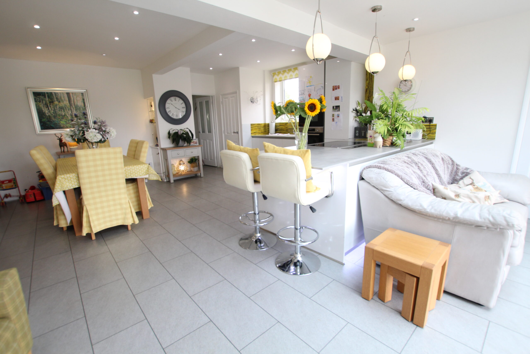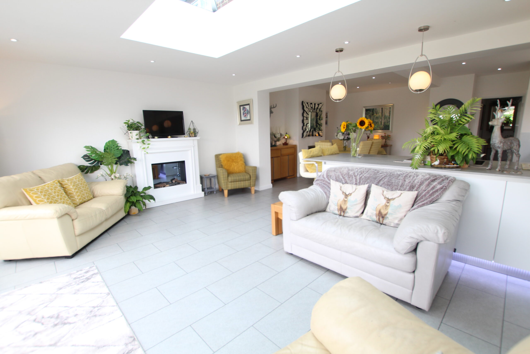The Crescent Moggerhanger
Overview
- Updated On:
- January 12, 2024
- 3 Bedrooms
- 1 Bathroom
- Driveway Garages
Map
Description
Inskip & Davie are proud to offer this vastly extended three bedroom semi detached house located to the very edge of this ever popular Bedfordshire village.
This fine example has been thoughtfully redesigned and upgraded to now boast a stunning 29ft X 19ft rear Kitchen/Family Room with a wealth of built-in Bosch appliances. Creating a second rear Lounge Area enjoying views across the generous 110ft lawned rear garden.
The Garden is mainly laid to lawn with a full width decked patio and backs onto neighbouring open farmland providing a magnificent panoramic backdrop.
Further additions are a matching Utility Room, ground floor Shower Room, underfloor tile topped heating to the rear ground floor accommodation plus a spacious 14ft extended Reception Hall.
Gas rad central heating to the remaining property, uPVC double glazing throughout plus the advantage of being offered with NO UPWARD CHAIN.
Entrance Canopy
uPVC double glazed entrance door to:
14ft wide Reception Hall
Modern style vertical radiator, an extended generous reception area with stairs rising to first floor, feature tiled flooring, fitted floor to ceiling double mirror door cloak cupboard with rail and shelving, communicating doors to:
Sitting Room 12’6 max including fireplace recesses X 11’8 max into bay
uPVC double glazed bay window to front elevation, modern style vertical radiator, stainless steel electric fire set into a marble effect fireplace with recess shelving and storage cupboards to both sides.
Kitchen/Family Room 29’7 X 19’7 max
Kitchen Area
uPVC double glazed window to side elevation, extensive fitted German made kitchen comprising of single drainer enameled sink unit with mixer tap over, modern style work surfaces, range of base units incorporating built-in induction hob with feature rising hidden extractor fan, Bosch stainless steel electric oven and grill plus separate microwave, built-in Bosch dish washer, built-in Bosch fridge, bespoke handmade glass to splash areas, tile topped under floor heating.
Dining Area
Continued tile topped under floor heating; stainless steel electric fire set into ornamental fireplace.
Rear Lounge/Family Area
Twin uPVC double glazed doors with side windows to rear elevation opening onto rear garden, continued tile topped under floor heating, feature central traditional style roof lantern window over, door to:
Utility Room 9’2 X 6’4
uPVC double glazed door to rear elevation, continued range of base units incorporating enamel hand sink unit with mixer tap over, fitted work surfaces, plumbing for washing machine, space for tumble dryer. Continued tile topped under floor heating, door to:
Shower Room
uPVC obscure double glazed window to side elevation, chrome vertical towel rail/radiator, modern three piece white suite comprising of low level W.C, wash hand basin, fully tiled shower cubicle, extractor fan, continued tiled floor.
First Floor
Landing
uPVC double glazed window to side elevation, built-in airing cupboard housing wall mounted gas boiler, access to loft space, communicating doors to:
Bedroom One 13’8 max X 12’average
Twin uPVC double glazed windows to rear elevation, vertical radiator, fitted double door wardrobe with rail and shelf, coving to ceiling.
Bedroom Two 11’max X 10’2 min not including door recess
uPVC double glazed window to front elevation, double panel radiator, coving to ceiling.
Bedroom Three 8’7 including storage cupboard X 8’ max
uPVC double glazed window to front elevation, double panel radiator, fitted storage cupboard with rail and shelf, coving to ceiling.
Bathroom
uPVC obscure double glazed window to rear elevation, chrome vertical towel rail/radiator, three piece suite comprising of low level W.C, wash hand basin, panel bath with shower/mixer tap over, tiling to splash areas.
External
Front Garden
80ft frontage mainly retained by brickwall, laid to lawn with pathway and side access to rear garden.
70ft Driveway
Private driveway providing excellent off-road parking.
110ft Rear Garden
A generous lawned rear garden backing onto neighbouring open farmland providing a stunning panoramic backdrop, timber garden store/shed plus a full width feature decked patio
Council tax band at date of instruction D
Tenure: freehold
Company Disclaimer These property particulars are produced in good faith only as a general guide and do not constitute any part of a contract. Any appliances, heating systems, alarms etc if mentioned have not been tested by Inskip & Davie Ltd.
Payment Calculator
- Principal and Interest
- Property Tax
- HOA fee

