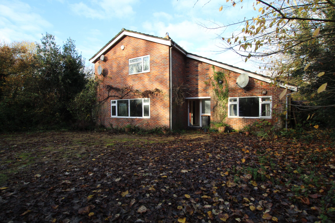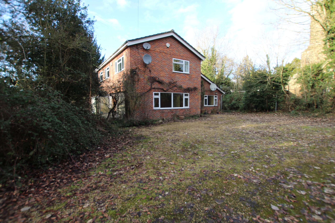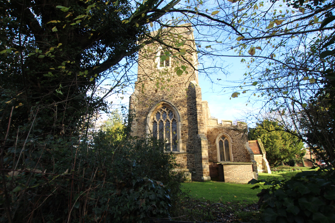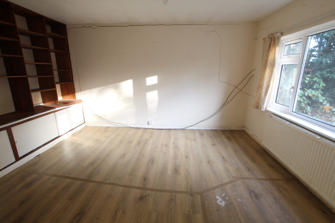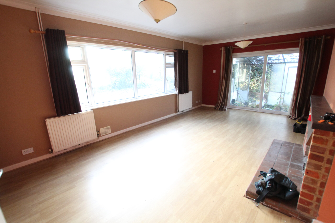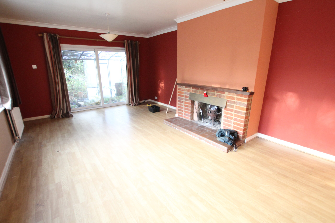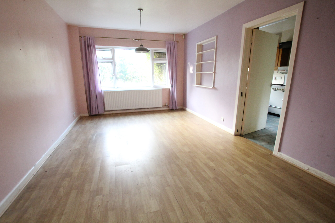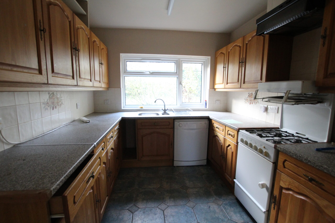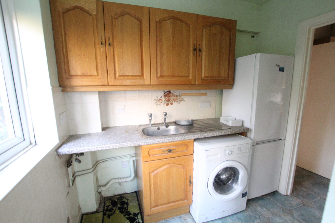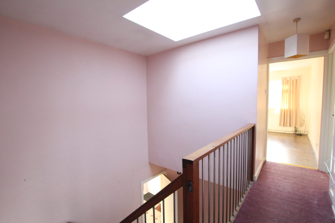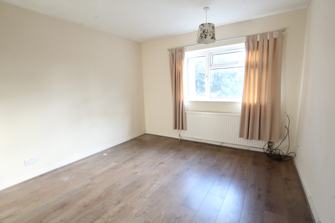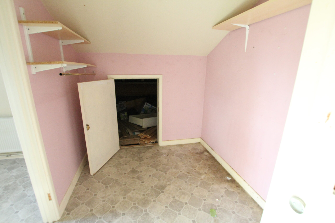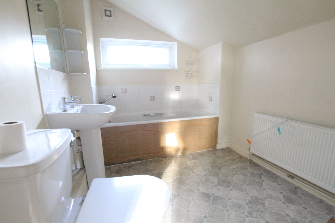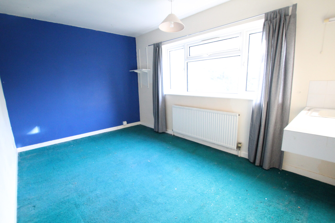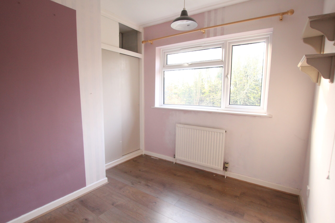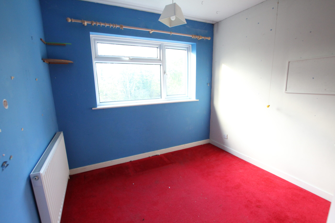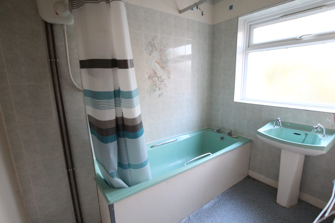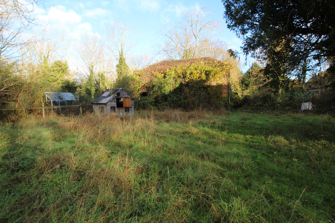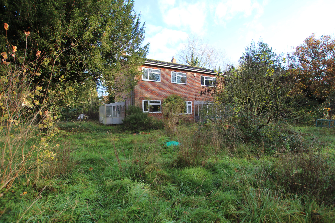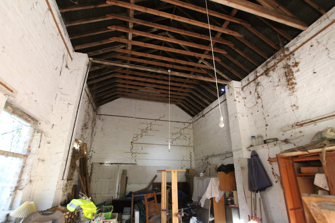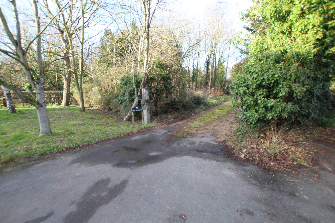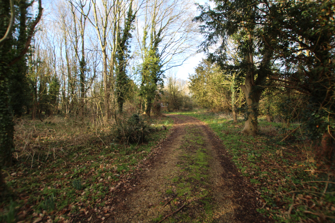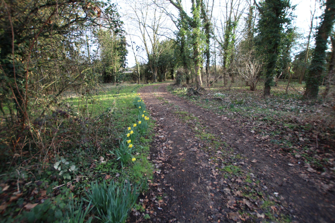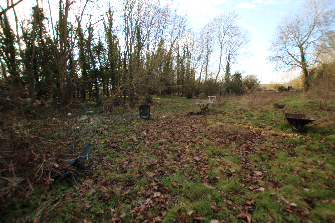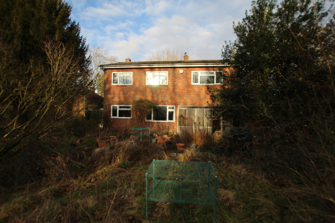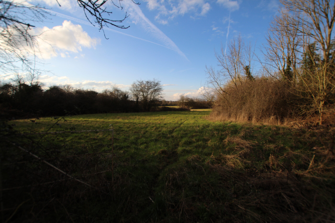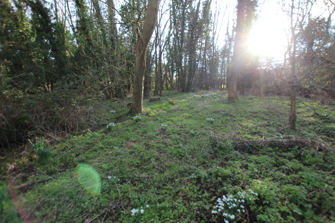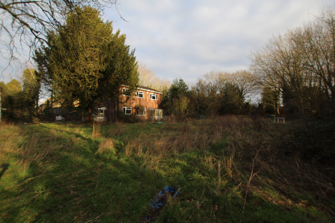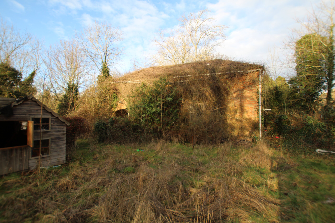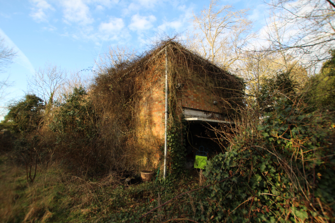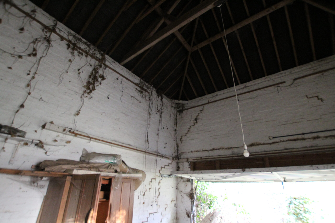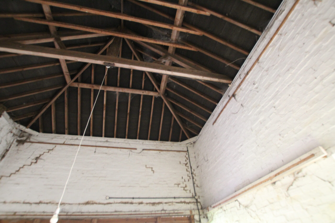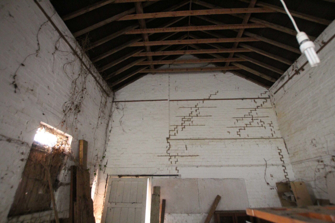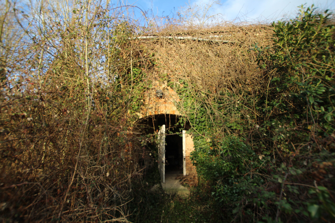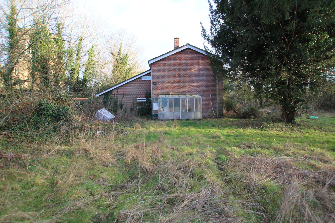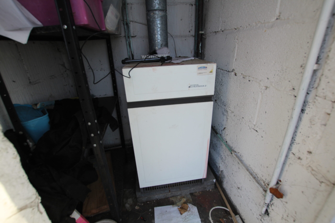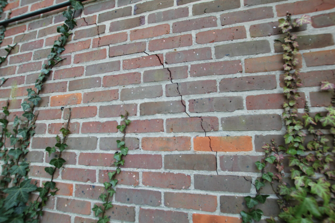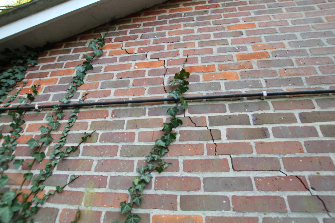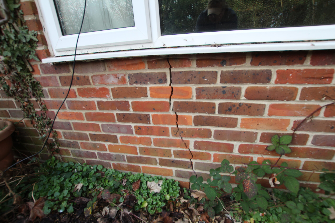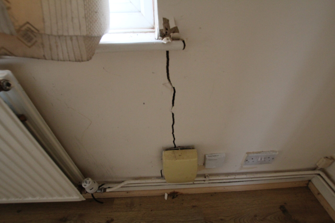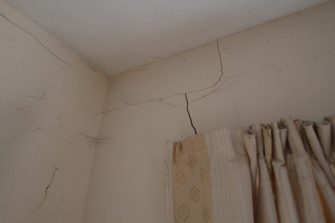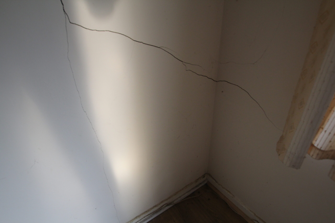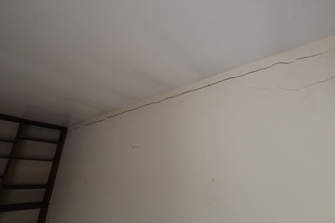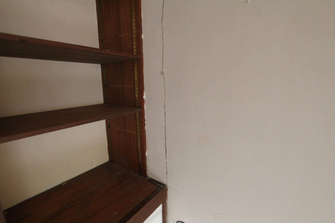Vicarage Lane Wilstead
Overview
- Updated On:
- November 3, 2023
- 4 Bedrooms
- 2 Bathrooms
- Driveway Garages
Map
Description
A detached former Vicarage and detached coach house/garage set in a secluded generous plot approaching one acre. The property is in need of modernisation and improvement but also offers the potential for redevelopment, subject to planning and other consents. For sale by Informal Tender with a closing date of 12 noon Tuesday 31st October 2023
Strict open house viewing times as follows:
10am – 11am Wednesday 18th October 2023
10am – 11am Saturday 21st October 2023
10am – 11am Wednesday 25th October 2023
10am – 11am Saturday 28th October 2023
No appointment is required, names and contact details will be required on site.
Brochure and Tender forms to retain and use will be available at these viewing
Polite Request: Any site visit must give regard to the neighbouring properties on Vicarage Lane and to the close coupled All Saints Church at all times please. Please may we kindly request potential buyers do not attempt to view the property outside of these structured group viewing times.
Entrance Hall
Cloakroom
Study/Office 15’5 X 12’7
Sitting Room 20’ X 13’4
Dining Room 17’ X 11’
Kitchen 11’8 X 8’10
Utility Room
Landing
Main Bedroom 13’2 X 10’9 with further Dressing Area & En-suite
Bedrooms Two 14’ X 9
Bedroom Three 9’ X 7’2
Bedroom Four 8’11 X 8’9
Family Bathroom
Separate W.C
uPVC Double Glazing
Gas fired radiator Central Heating (presently drained down)
N.B There will be no reinstating the water in this system to test
Separate Detached Garage/Coach house
N.B The property is ‘sold as seen’ with any items in the gardens, house, outbuildings etc remaining
Nothing will be cleared/removed
Agent Note: On inspection of the righthand side one level office/study room, it is clear that this section of the property has suffered from movement resulting in internal paster cracks and external cracking through brick. See photographs.
Bids must have all works taken into prior consideration as there will be no negotiation on any winning tender price.
Directions:
The property is entered via an open five bar gate located on the righthand side at the end of Vicarage Lane Wilstead MK45 3EU. There is right of access as shown on the site plan.
The property and land to be sold in this Informal Tender is outlined in red to points A,B,C,D,E,F and G.
The property is offered with no upward chain and is to be sold by way of ‘Informal Tender’ where potential purchasers are invited to submit their best and final bids, subject to contract, in writing. Any conditionality attached to the bid (for example, subject to survey) should be stated. No deposit will be required at this point.
Once the purchaser has been selected, the transaction will proceed in the same way as a normal ‘Private Treaty’ purchase, with exchange of contracts to take place within 28 days from receipt of Draft Contracts.
The Buyer shall, within three months of completion, erect and thereafter maintain, a 1.8m high plastic-coated chain-link fence, or close boarded treated timber fence, on concrete posts, between points A-B-C-D-E on the attached plan. The Buyer shall be responsible for the maintenance of boundaries E-F-G-A
The sale is made subject to the following restrictive covenants:
- Not to alter or extend the existing property other than in accordance with plans previously approved in writing by the Seller, such approval not to be unreasonably withheld.
- Not to redevelop the site other than with a maximum of two dwellings and in accordance with plans previously approved in writing by the Seller, such approval not to be unreasonably withheld.
- Not to use the property for any illegal or immoral purpose or any purpose that is offensive to the principles and practice of the Christian faith.
- Not to cause nuisance to the minister and congregation of All Saints’ Church.
Full details of the information required for inclusion with any bid is available from Inskip & Davie.
Company Disclaimer These property particulars are produced in good faith only as a general guide and do not constitute any part of a contract. Any appliances, heating systems, alarms etc if mentioned have not been tested by Inskip & Davie Ltd.
Payment Calculator
- Principal and Interest
- Property Tax
- HOA fee


