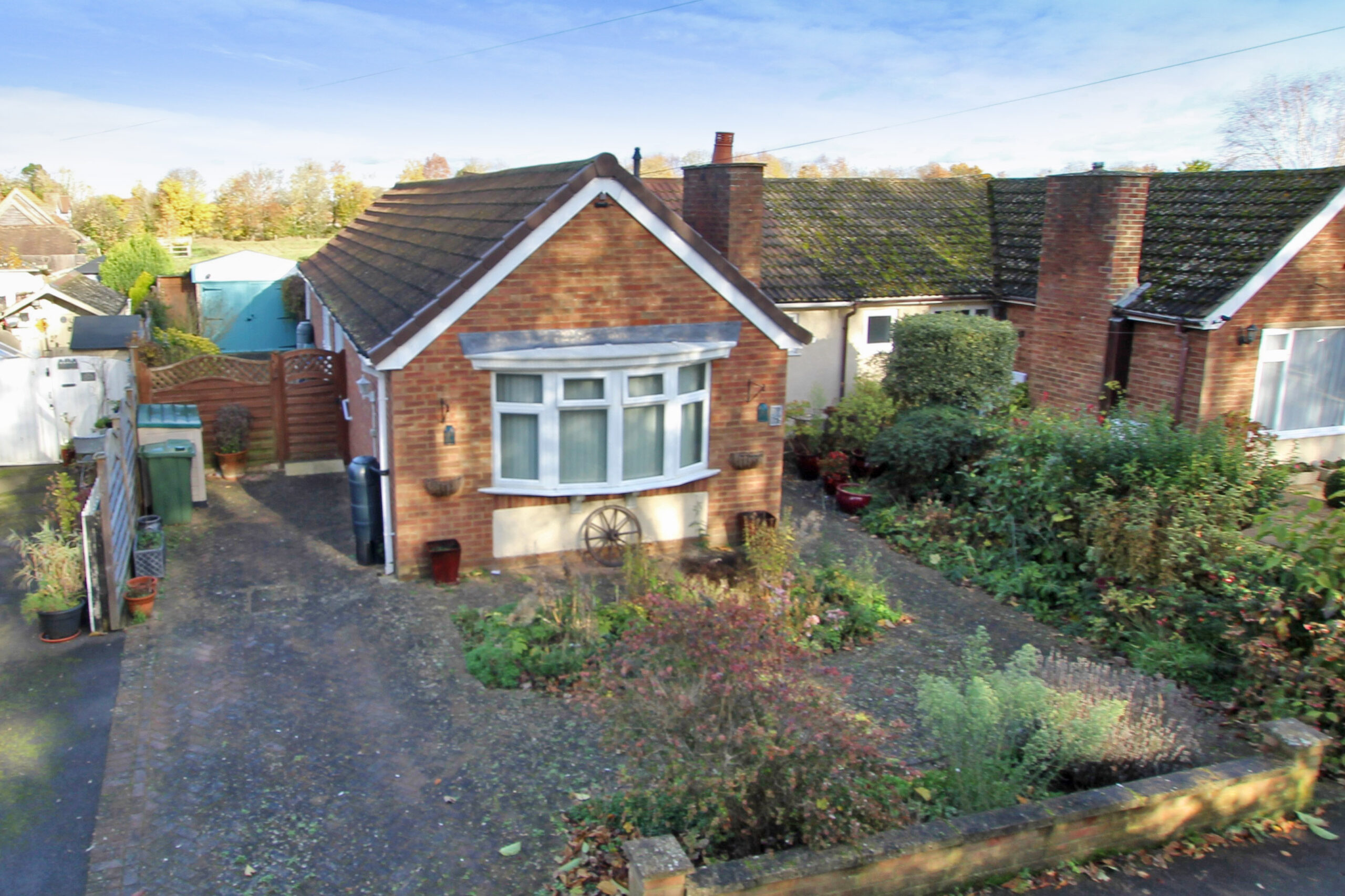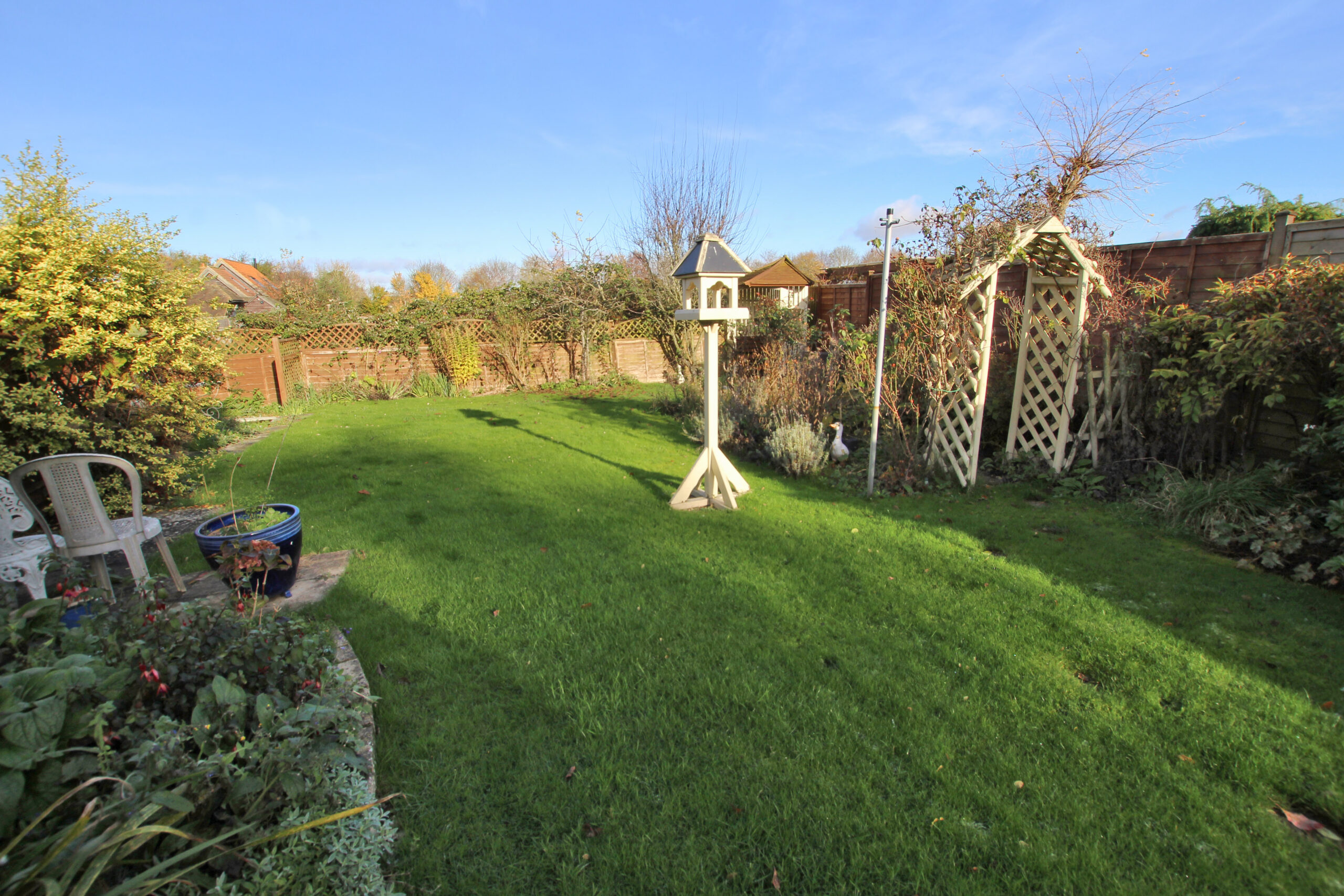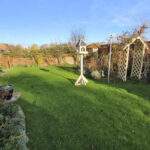Park Road Moggerhanger
£375,000
Property Summary
A recently comprehensively redecorated two-bedroom bungalow with 80ft driveway, garage and 60ft rear garden. – book your viewing today.
This rare and fine example was originally built as a three-bedroom bungalow, which has now benefits from a separate Dining Room now created adjoining a modern fitted Kitchen with a wealth of built-in appliances.
Boasting a 16ft Sitting Room, uPVC double glazing, gas fired radiator central heating plus an original bathroom now redesigned to a fully tiled modern Shower Room with three piece white suite complete with a 1500mm double size shower.
The generous 80ft side driveway provides exceptionally good parking and leads to a detached Garage and the 60ft lawn rear garden which backs onto a local paddock.
Early viewing of this extremely well presented CHAIN FREE home is highly recommended
Semi-Detached Bungalow
uPVC Double Glazing
Gas Rad Central Heating
Modern Fitted Kitchen
Built-in Appliances
Conservatory
Separate Reception Rooms
Luxury Fitted Shower Room
Private 80ft Driveway & 16ft Garage
Delightful 60ft Rear Garden
Entrance
uPVC double glazed entrance door to:
Entrance Hall
Double panel radiator, laminated wood effect flooring, coving to ceiling, built-in boiler/linen cupboard with Worcester wall mounted combi boiler and fitted shelving, access to loft space with fitted pull down ladder, communicating doors to:
Sitting Room 16’5 X 13’4 max
uPVC double glazed bow window to front elevation, double panel radiator, newly fitted carpet, marble fire surround with inset electric fire, coving to ceiling.
Dining Room 10’ X 9’8
uPVC double glazed window and door to side elevation, double panel radiator, laminated wood effect flooring, archway to:
Kitchen 9’7 X 9’
uPVC double glazed window to side elevation, extensive modern fitted kitchen comprising of single drainer enamelled sink unit with antique style mixer tap over, butchers block effect roll top work surfaces, range of base units incorporating Bosch electric hob and electric oven with separate grill, built-in dish washer, plumbing for washing machine, built-in fridge freezer, tiling to splash areas, matching range of wall mounted units incorporating stainless steel extractor hood, laminated wood effect flooring.
Bedroom One 13’5 X 10’2
uPVC double glazed window to rear elevation, double panel radiator, newly fitted carpet, coving to ceiling.
Bedroom Two 10’10 X 9’
uPVC double glazed window to rear elevation, double panel radiator, newly fitted carpet.
Conservatory/Garden Room 10’8 X 9’1
Lean-to design (located behind bedroom two) with uPVC twin double glazed doors opening to the rear garden, fitted power points
Shower Room 8’10 X 5’2
A fully tiled refitted modern shower room with uPVC obscure double glazed window to front elevation, vertical towel rail/radiator, three piece white suite comprising of low level W.C, wash hand basin, 1500mm double size shower tray with walk round fitted screen and electric shower over, tiled floor.
External
Front Garden
Retained by dwarf brick wall, paved with established borders with pathway to entrance.
Driveway
Private side driveway reaching a total of approximately 80ft providing excellent off-road parking, presently divided approximately halfway by a fence panel and access gate.
Garage
Detached 16ft garage with twin doors, fitted out as a workshop, power and light connected, storage to eave space above.
Side timber store/shed.
60ft Rear Garden
Mainly laid to lawn, patio, timber garden store/shed, enclosed by panel fencing, backing onto a grass paddock.
Council tax band at date of instruction: C
Tenure: Freehold.
Moggerhanger
This popular small village lies west of Sandy on the road to Bedford. Moggerhanger Primary School is affiliated with Sandy Secondary School, the school is deeply rooted in their Four Core Values: Courage, Excellence, Determination, and Inspiration. The village has The Guinea Public House and Restaurant which is a highly rated lively public house which runs a popular Quiz Night. Moggerhanger Park is a popular historic property which hosts weddings and other functions. Both house and gardens have recently been restored thanks to English Heritage and enjoy Grade 1 listed status. St Johns Palliative Care Home is on the east side of St Johns Road. The organisation holds regular sales and large functions for fundraising. We are proud sponsors of St Johns Hospice.
Ryan Inskip & Daniel Davie have a combined 40 years’ experience valuing, marketing, and selling homes throughout Bedfordshire. Accompanied by unprecedented local knowledge, they are always available to answer questions and offer completely FREE market appraisals.
Simply call to book your no obligation detailed property appraisal today.
Opening Times
Monday to Friday: 9am – 5pm
Saturday: 9am – 4pm
Sunday: Closed
Inskip & Davie: The Service You Deserve from The Team You Can Trust
Company Disclaimer: Inskip & Davie give notice that (i) they have no authority to make or give representations or warranties in relation to the property. These particulars do not form part of any offer or contract and must not be relied upon as statements or representations of fact. (ii) Any areas, distances or measurements are approximate. The text, photographs and plans are for guidance only and are not necessarily comprehensive. It should not be assumed that the property has all the necessary planning, building regulations or other consents and Inskip & Davie have not tested any services, equipment, or facilities. Purchasers must satisfy themselves by inspection or otherwise. (iii) In accordance with the consumer protection from unfair trading regulations, please note that the working condition of these services, or kitchen appliances has not been checked by the Agents but at the time of taking particulars we were informed that all were in working order. Please also note that current government legislation demands that as selling agents for this property, Inskip & Davie require written evidence of the origin/source of finance for funding for any prospective purchaser wishing to purchase this property. This confirmation shall be required prior to the vendor entering any contract of sale and our instructions from the vendor are to this effect.
This rare and fine example was originally built as a three-bedroom bungalow, which has now benefits from a separate Dining Room now created adjoining a modern fitted Kitchen with a wealth of built-in appliances.
Boasting a 16ft Sitting Room, uPVC double glazing, gas fired radiator central heating plus an original bathroom now redesigned to a fully tiled modern Shower Room with three piece white suite complete with a 1500mm double size shower.
The generous 80ft side driveway provides exceptionally good parking and leads to a detached Garage and the 60ft lawn rear garden which backs onto a local paddock.
Early viewing of this extremely well presented CHAIN FREE home is highly recommended
Semi-Detached Bungalow
uPVC Double Glazing
Gas Rad Central Heating
Modern Fitted Kitchen
Built-in Appliances
Conservatory
Separate Reception Rooms
Luxury Fitted Shower Room
Private 80ft Driveway & 16ft Garage
Delightful 60ft Rear Garden
Entrance
uPVC double glazed entrance door to:
Entrance Hall
Double panel radiator, laminated wood effect flooring, coving to ceiling, built-in boiler/linen cupboard with Worcester wall mounted combi boiler and fitted shelving, access to loft space with fitted pull down ladder, communicating doors to:
Sitting Room 16’5 X 13’4 max
uPVC double glazed bow window to front elevation, double panel radiator, newly fitted carpet, marble fire surround with inset electric fire, coving to ceiling.
Dining Room 10’ X 9’8
uPVC double glazed window and door to side elevation, double panel radiator, laminated wood effect flooring, archway to:
Kitchen 9’7 X 9’
uPVC double glazed window to side elevation, extensive modern fitted kitchen comprising of single drainer enamelled sink unit with antique style mixer tap over, butchers block effect roll top work surfaces, range of base units incorporating Bosch electric hob and electric oven with separate grill, built-in dish washer, plumbing for washing machine, built-in fridge freezer, tiling to splash areas, matching range of wall mounted units incorporating stainless steel extractor hood, laminated wood effect flooring.
Bedroom One 13’5 X 10’2
uPVC double glazed window to rear elevation, double panel radiator, newly fitted carpet, coving to ceiling.
Bedroom Two 10’10 X 9’
uPVC double glazed window to rear elevation, double panel radiator, newly fitted carpet.
Conservatory/Garden Room 10’8 X 9’1
Lean-to design (located behind bedroom two) with uPVC twin double glazed doors opening to the rear garden, fitted power points
Shower Room 8’10 X 5’2
A fully tiled refitted modern shower room with uPVC obscure double glazed window to front elevation, vertical towel rail/radiator, three piece white suite comprising of low level W.C, wash hand basin, 1500mm double size shower tray with walk round fitted screen and electric shower over, tiled floor.
External
Front Garden
Retained by dwarf brick wall, paved with established borders with pathway to entrance.
Driveway
Private side driveway reaching a total of approximately 80ft providing excellent off-road parking, presently divided approximately halfway by a fence panel and access gate.
Garage
Detached 16ft garage with twin doors, fitted out as a workshop, power and light connected, storage to eave space above.
Side timber store/shed.
60ft Rear Garden
Mainly laid to lawn, patio, timber garden store/shed, enclosed by panel fencing, backing onto a grass paddock.
Council tax band at date of instruction: C
Tenure: Freehold.
Moggerhanger
This popular small village lies west of Sandy on the road to Bedford. Moggerhanger Primary School is affiliated with Sandy Secondary School, the school is deeply rooted in their Four Core Values: Courage, Excellence, Determination, and Inspiration. The village has The Guinea Public House and Restaurant which is a highly rated lively public house which runs a popular Quiz Night. Moggerhanger Park is a popular historic property which hosts weddings and other functions. Both house and gardens have recently been restored thanks to English Heritage and enjoy Grade 1 listed status. St Johns Palliative Care Home is on the east side of St Johns Road. The organisation holds regular sales and large functions for fundraising. We are proud sponsors of St Johns Hospice.
Ryan Inskip & Daniel Davie have a combined 40 years’ experience valuing, marketing, and selling homes throughout Bedfordshire. Accompanied by unprecedented local knowledge, they are always available to answer questions and offer completely FREE market appraisals.
Simply call to book your no obligation detailed property appraisal today.
Opening Times
Monday to Friday: 9am – 5pm
Saturday: 9am – 4pm
Sunday: Closed
Inskip & Davie: The Service You Deserve from The Team You Can Trust
Company Disclaimer: Inskip & Davie give notice that (i) they have no authority to make or give representations or warranties in relation to the property. These particulars do not form part of any offer or contract and must not be relied upon as statements or representations of fact. (ii) Any areas, distances or measurements are approximate. The text, photographs and plans are for guidance only and are not necessarily comprehensive. It should not be assumed that the property has all the necessary planning, building regulations or other consents and Inskip & Davie have not tested any services, equipment, or facilities. Purchasers must satisfy themselves by inspection or otherwise. (iii) In accordance with the consumer protection from unfair trading regulations, please note that the working condition of these services, or kitchen appliances has not been checked by the Agents but at the time of taking particulars we were informed that all were in working order. Please also note that current government legislation demands that as selling agents for this property, Inskip & Davie require written evidence of the origin/source of finance for funding for any prospective purchaser wishing to purchase this property. This confirmation shall be required prior to the vendor entering any contract of sale and our instructions from the vendor are to this effect.






